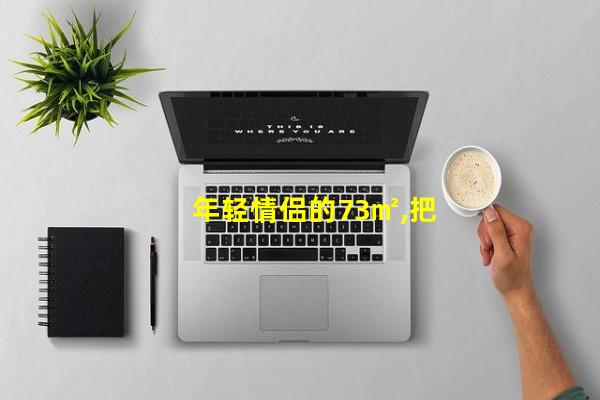
Geormortium Design Studio新作,73㎡的渣户型公寓,业主是一对年轻情侣,对开放式和黑色情有独钟。
为了更大的统一效果,设计师将一种材料和颜色从房间到房间的过渡。
Geormortium Design Studio's new, 73m2 shitty apartment, the owner is a young couple, open and black love. In order to achieve a more uniform effect, designers will be a material and color from the room to the room transition.平面布局▽客厅的中心是一张四人圆桌,视觉上将房间分为厨房区域和娱乐区。
45度对角线让空间变得更加动态。
空间看起来不大,但有足够的存储系统。
At the center of the living room is a four-person round table that visually divides the room into a kitchen area and an entertainment area. The 45-degree diagonal makes space more dynamic. The space looks small, but there is plenty of storage.公寓的公共部分是一个开放空间,在该空间中有条件地区分功能区域(使用材料和颜色)。
客厅中的存储系统尽可能隐藏在进入墙板的外墙后面,从而产生了整个立方体的效果。
The common part of the apartment is an open space in which functional areas (using materials and colors) are conditionally differentiated. The storage system in the living room is hidden as much as possible behind the exterior wall that enters the wallboard, creating the effect of the entire cube.卧室同样采用深色,充满了力量,结合少量的色彩点缀,也给人以现代舒适的氛围感。
The bedroom also uses the dark color, is full of the strength, unifies the few color ornament, also gives the human with the modern comfortable atmosphere feeling.浴室同样采用深色,Vitra的黑色抛光瓷边框大理石面板,经过设计师精心组合搭配的浴室家具,提升了浴室的精致感和舒适度。
The bathroom also features dark, Vitra's black polished porcelain-framed marble panels, which the designer carefully combines with the bathroom furniture to enhance the bathroom's sophistication and comfort.内容策划 / 米兰设计之旅未经允许,请勿转载














